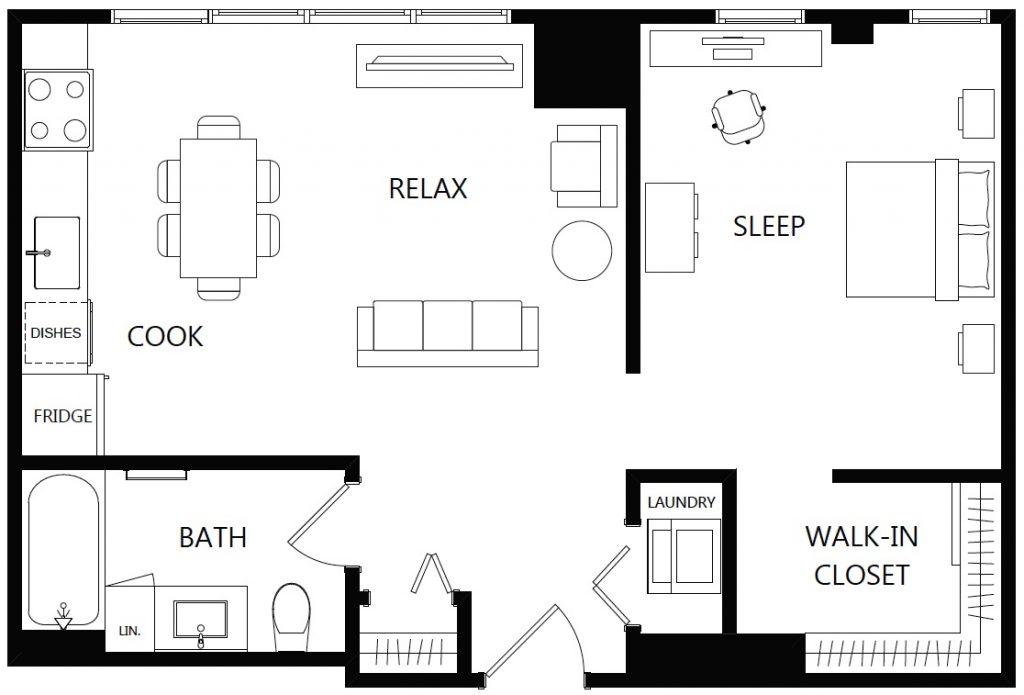How Creative Can You Get With Your Apartment Floor Plans? Let’s Find Out…
At Resident360, we’ve been pushing the envelope and having fun with a few crafty floor plan designs. Using a standard 2d floor plan as inspiration, here are a few floor plans we’ve created for our clients.
#1 – 2d Plan With Unique Labels & Furniture

An easy way to elevate a 2d plan is by adding fun labels to the rooms. For example, “bedroom” becomes “sleep” and “living room” could become “relax.” The furniture set used is fairly basic but gives the visitor an idea of how to use the space.
#2 – 2d Plan With Red Drawn Furniture

In this floor plan we added more defined furniture, accessories such as rugs, charging phones and a box of pizza. Also notice the use of colors and patterns.
#3 – Animated Floor Plan Video (Click To Play)
One of our clients requested something other than a virtual tour. They wanted to showcase a “day in the life.” We came up with this unique style of foot prints moving around a floor plan. Three different scenes total shown in a fun creative way.
#4 – 2d Plan With Bright Colored Furniture & Accessories

On this standard 2d floor plan, we took a traditional black and white furniture and added pops of color. Then finished the plan off with a few fun accessories – throw pillows, magazine, cutting board, pan on the stove and computer.
#5 – 2d Plan With Purple Accents

We took our standard 2d floor plan, added fun labels such as “eat & chill,” muted furniture and then accessorized it with deep purple accents. How about that dog bowl in the kitchen?
#6 – 2d Plan With Color Outlined Furniture

This is a standard 2d floor plan where we darkened the exterior wall lines to really show the room separations. Then added very subtle outlined furniture. Looks reminiscent of an old school arcade game.
#7 – Elevated 2d Plan

This almost looks like a 3d floor plan, but it’s not. It’s a 2d floor plan with elevated walls and fixtures. You could combine this with a 3d floor plan to give the prospect a complete view of the space.
#8 – 3d Floor Plan With Custom Furniture & Flooring

Here’s a standard 3d floor plan we created with custom flooring, furniture and accessories. These types of floor plans are ideal for showcasing luxury apartment units.
#9 – Virtual Apartment Walking Tour (Click To Play)
Here’s an example of a virtual apartment tour that starts out as a bird’s eye view and then takes you into each room where you can navigate around using your mobile device or pc. These types of tours will dramatically increase the time prospects spend on your website.
Conclusion
Does it pay to be creative?
I think it really depends on the asset class you have. If you have a unique product/unit, adding a 3d floor plan with walking tour makes the most sense. If you’re constrained by budget, a 2d plan with elevated walls and fixtures is definitely the way to go.
Like This Post?
Please take a second and share on your favorite social media.

Written by Josh Grillo
Josh Grillo is a #1 Best Selling Author, Speaker and Co-Founder of Resident360.

Mr.Grillo
Your Marketing has helped me tremendously.
Thank you,
Gloria
.
Great to hear, Gloria!